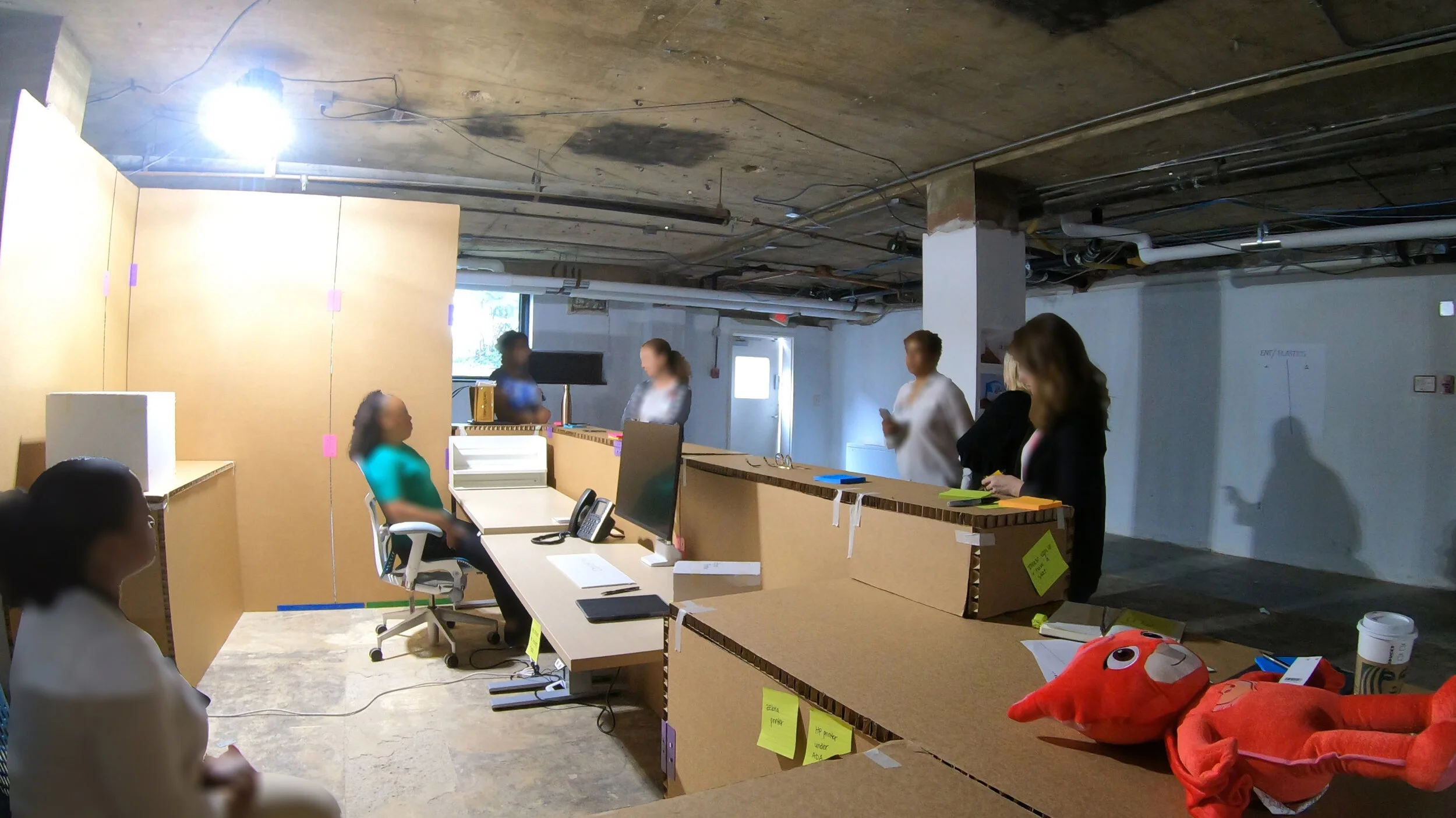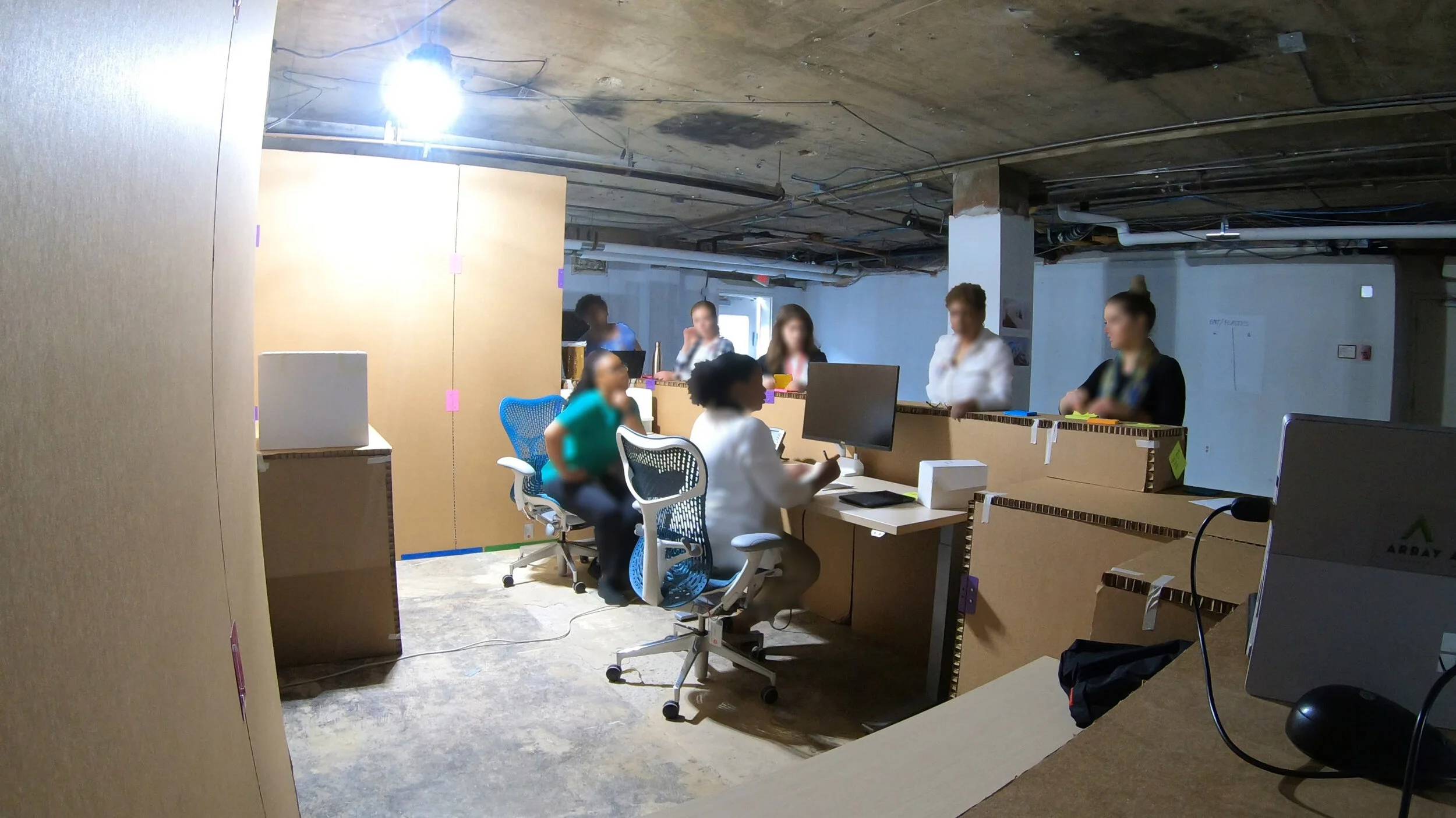Specialty Pediatric Clinic
This project is a renovation of a ground or “garden-level” suite in a leased space for a pediatric health system in Washington, DC. The clinic will serve ENT, plastic surgery, and orthopedic patients. Divided into two suites, one side serving ENT and plastics and the other serving orthopedics, our team was challenged to accommodate the needs of all three practices, make the most of the limited natural light, and create two cohesive spaces that are bright and welcoming to patients of all ages.


















