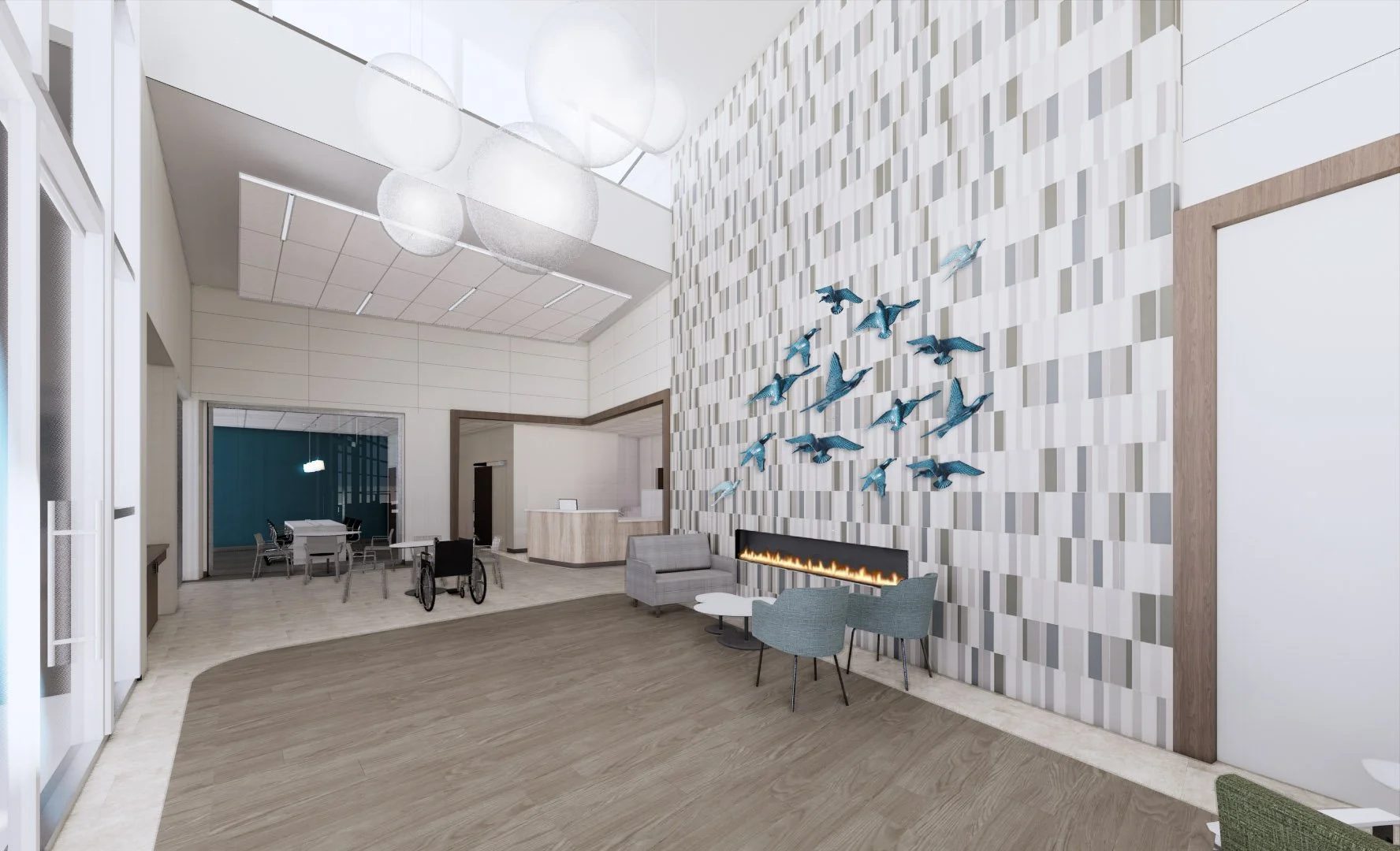Cancer Center
This first phase renovation of a leased space will create a new, top-of-the-line, outpatient cancer center outside of Washington, DC. Leveraging abundant natural light and other biophilic principles, the design provides a soothing, healing space for patients and staff alike.




