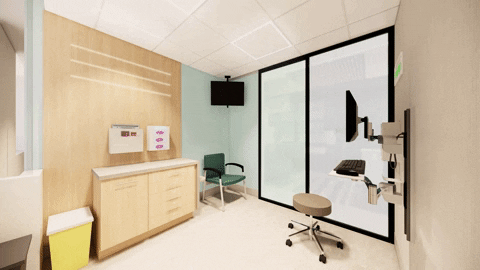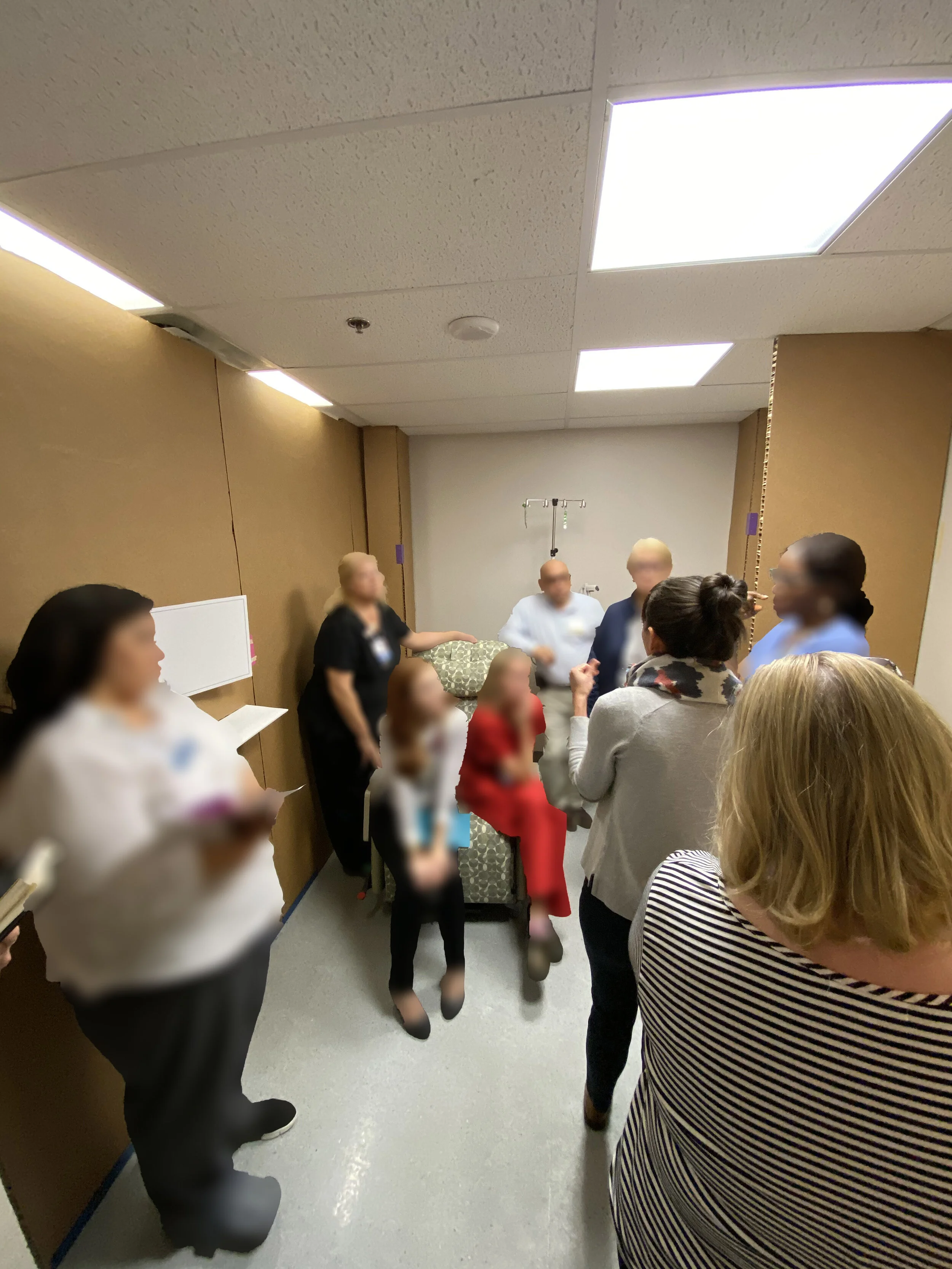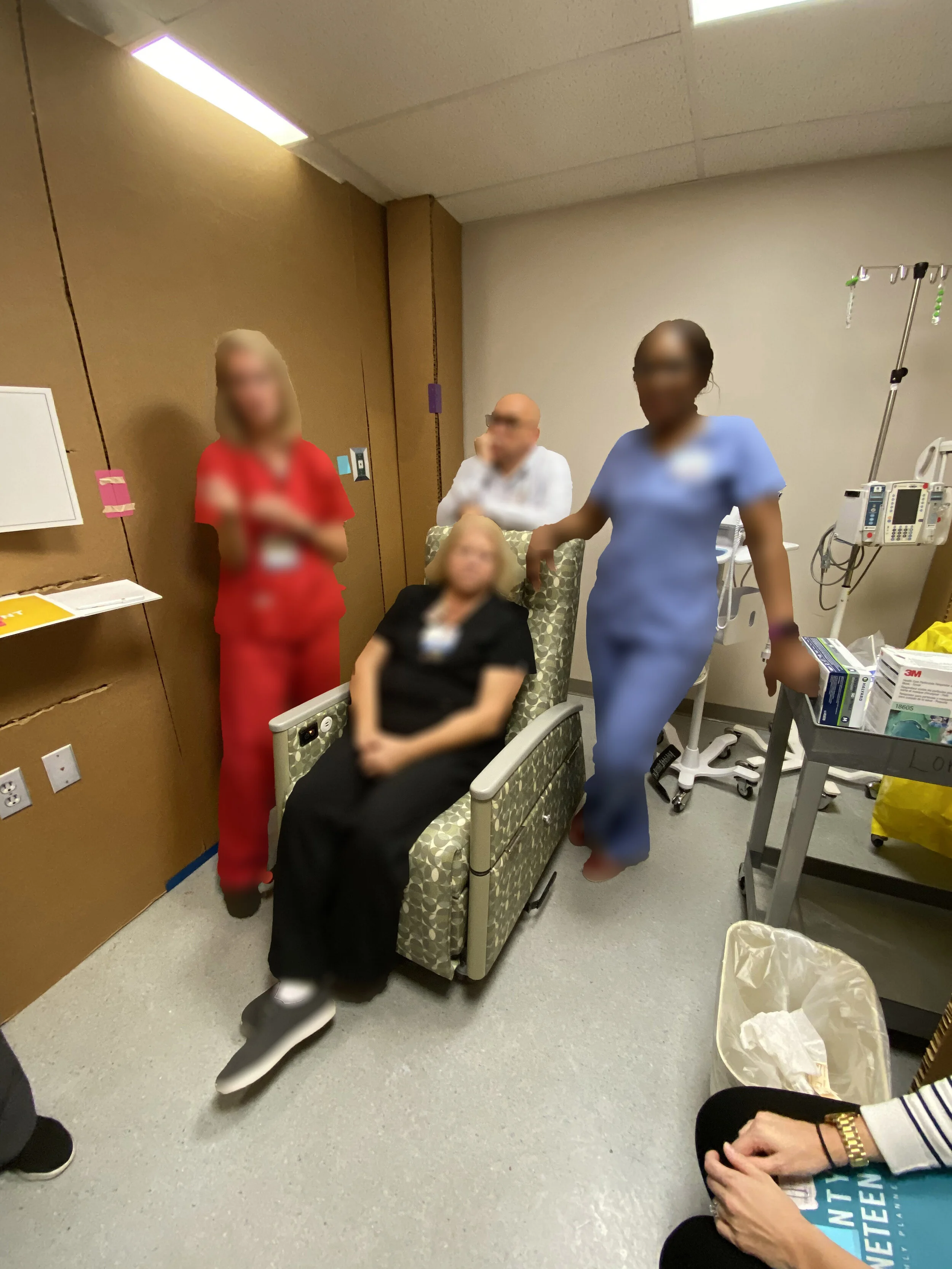concept
Keeping in mind that many patients will be treated here for the rest of their lives, the design will make this space feel like an oasis and will attempt to relieve some of the stress around the treatment that will be such a constant part of their everyday lives. This suite will welcome patients in, creating a calming and soothing experience while providing opportunities for positive distraction. Materials and colors evoking dappled sunlight and rippling water will create a spa-like atmosphere. Play with the juxtaposition of sunlight and shadow will define the corridors through the suite. The design will also pay attention to the needs of staff, helping to support them in providing the best care possible to their patients.














